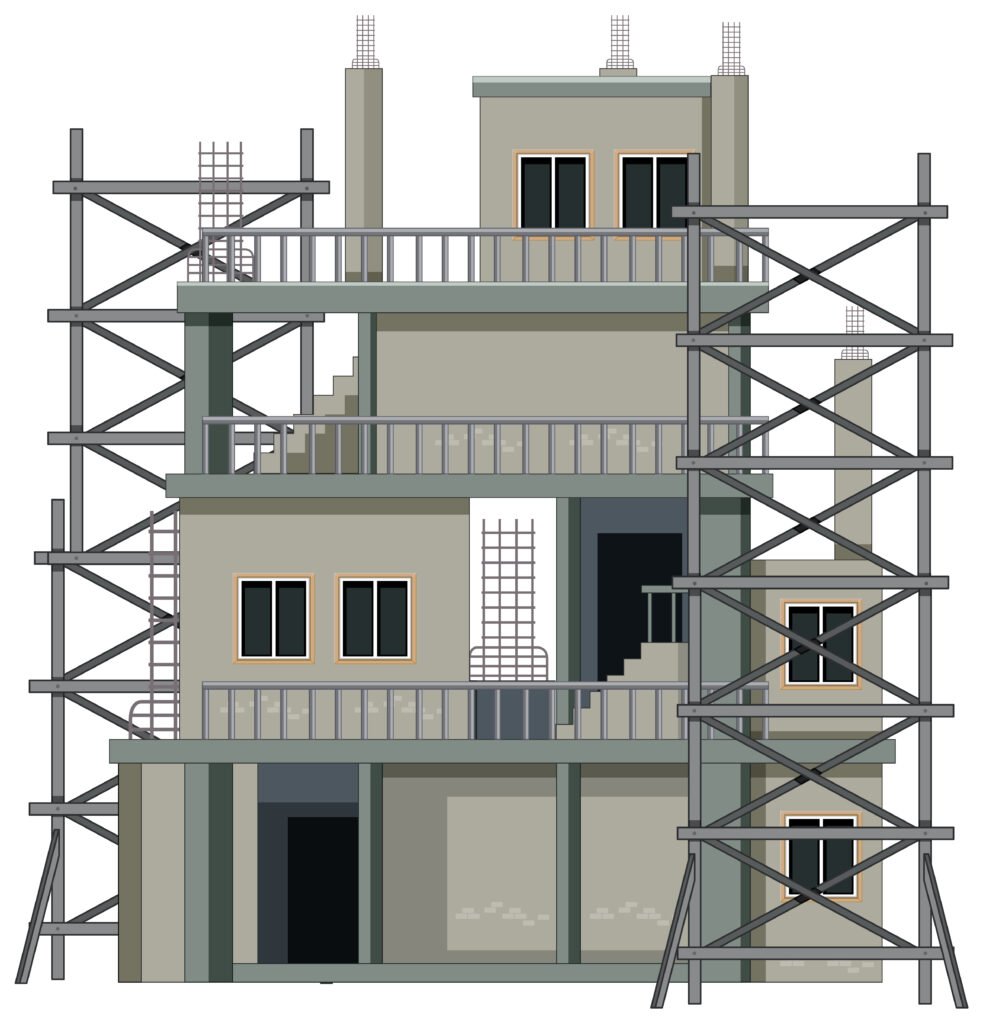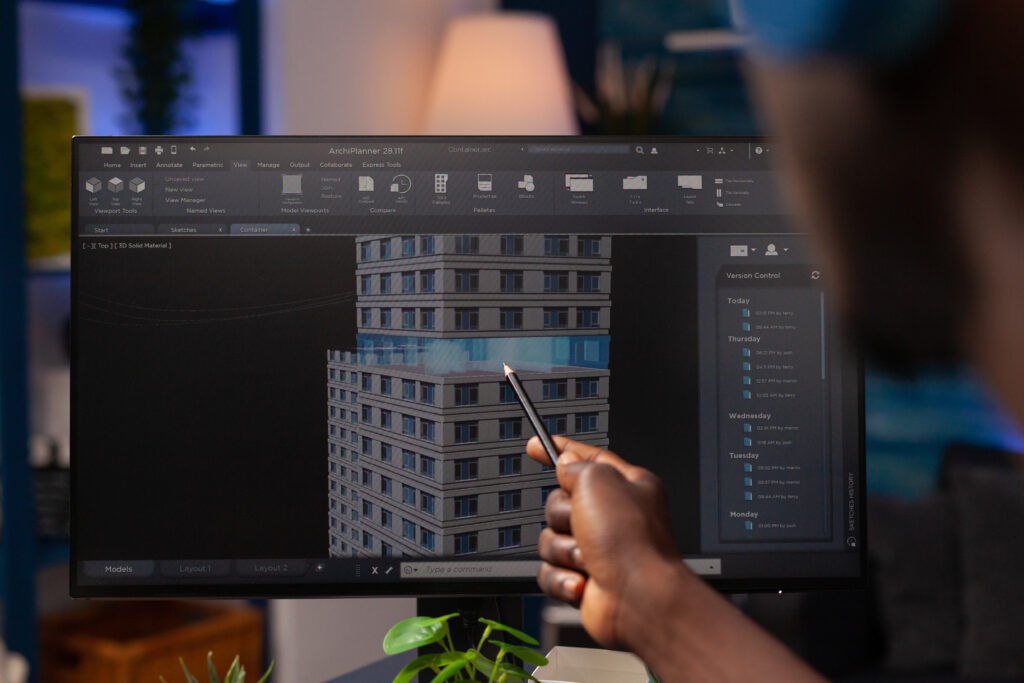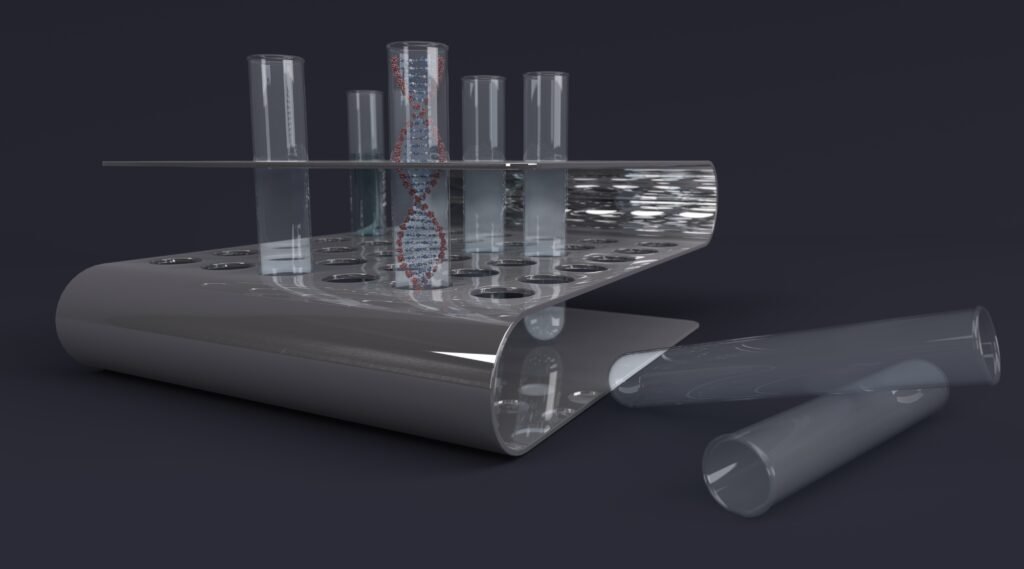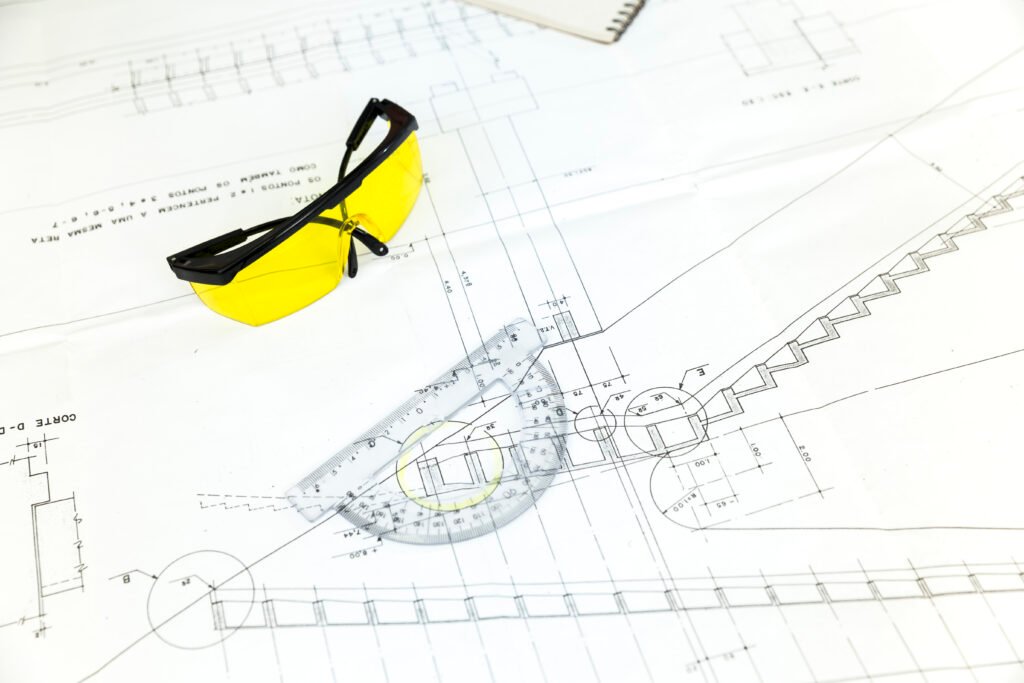India's #1 Civil REVIT MEP Civil Course Training Institute in Bangalore with 100% JOB + Lowest Price Guarantee
Civil REVIT MEP Training Center, EduCADD Center Training Institute in Vijayanagar Bangalore We Provide an All-in-one Professional Course for all Industry Needs with a 100% Placement Guarantee, Apply for Online or Offline Course
Apply for FREE Course Talent Test
Overview
“Revit MEP” is part of Autodesk’s BIM (Building Information Modelling) software portfolio and is designed for Architectural, Mechanical, Electrical and plumbing engineers working either in isolation or as part of a BIM project. “Autodesk Revit MEP” is a very popular software solution that is used for designing complex building systems. “Revit” is a BIM compliant software, which can provide precise design, analysis and documentation for efficient building system from concept through construction. It helps in designing information-rich models throughout the building lifecycle.
Prerequisites
The training course introduces the fundamental skills in learning the “Autodesk Revit MEP” software. It is highly recommended for those having experience and knowledge in “MEP engineering” and its terminology.
Course Objective
The primary objective of this course is to teach learners the concepts of building information modelling and introduce the tools for parametric engineering design and documentation using “Revit MEP”. This course covers the basics of building information modelling and the tools for parametric MEP systems design and documentation. You will learn the fundamental features of “Revit MEP” and then progress through schematic design, system analysis and construction documentation before finishing with design visualization.
Key Content
Introduction to “AutoCAD” Getting started with unit setup and understand
“AutoCAD” interface
- Basic of 2D-dimensional drawing and editing
- Working using drawing tools
- Quick working with modifier tools
- Hatch editing in detail
- Array edit in detail
- Dimensioning technique
- Table and table edit in detail
- Layer property and layer management
- Creating blocks and attributes
- Properties of line – line color
- line weight, line type
- Parametric constraints
- Geometric constrains
- X- Reference
- Construction drawing
- Floor plan
- Modelling tools and press pull
- Solid editing with Boolean operation
- 3D – move, align, scale, mirror and rotate
- Meshing operation in detail
- Sectional plane, understanding coordinates
- Materials, creation of material
- Altering material properties
- Lighting and camera
- Sun and exposure properties
- Shadow and background sky
- Rendering in AutoCAD
Duration
80 hours
India's #1 Civil CADD Coaching Center
Why Choose EduCADD Training Centre ?
100% JOB Guarantee
FEE Instalment
Experienced Lectures
Real Time Projects
One-to-One Training
Smart Classrooms
135+ Branches India
Online and Offline
Our Placement Partners





What Our Student Say About EduCADD

Get FREE COURSE & JOB Details
Get FREE Experienced Consultation for JOB and Course +91 99450 15018 , +91 9945016018
Quick Links
Reach Us
- Phone Number : +91 99450 15018
- Mail : contact@educaddcentre.com
- Adress : 9th Main Rd, SBI Staff Colony, Hoshalli Extension, Stage 1, Vijayanagar, Bengaluru, Karnataka 560040
Best Auto CADD Training Institute in Bangalore
Best Mechanical CADD Training Institute in Bangalore
Best Civil CADD Training Institute in Bangalore
Best Digital Marketing Training Institute in Bangalore
Best Interior Designig Training Institute in Bangalore
Best Architecture Training Institute in Bangalore
Best Project Planning Training Institute in Bangalore
Best PHP Training Institute in Bangalore
Best MySQL Development Training Institute in Bangalore
BestCyber Security Training Institute in Bangalore
Best C/C++ Training Institute in Bangalore
Best JAVA Training Institute in Bangalore
Best Python Training Institute in Bangalore
Best Advance JAVA Training Institute in Bangalore
Best HTML5, CSS3, Bootstrap Training Institute in Bangalore
Best Angular Training Institute in Bangalore
Best React JS Institute in Bangalore
Best React Native Institute in Bangalore
Best Mongo DB Institute in Bangalore
Best Ethical Hacking Institute in Bangalore
Copyright © Edu CADD Center Bangalore 2024 All rights Reserved















